33 Christopher Street, Southampton, NY 11968
| Listing ID |
10976423 |
|
|
|
| Property Type |
House |
|
|
|
| County |
Suffolk |
|
|
|
| Township |
Southampton |
|
|
|
| School |
Southampton |
|
|
|
|
| Total Tax |
$30,564 |
|
|
|
| Tax ID |
0904-018.00-02.00-011.000 |
|
|
|
| FEMA Flood Map |
fema.gov/portal |
|
|
|
| Year Built |
2001 |
|
|
|
| |
|
|
|
|
|
Located on a very private and iconic treed street in the estate area of Southampton Village, just a block and a half to Gin Lane and Little Plains Beach, this impeccably crafted and beautifully furnished home is the perfect place to enjoy a blissful escape or year-round living. Available for sale for the first time, this light-filled four story home exudes a sense of tranquility and balance. The construction is exemplary inside and out, tasteful and of the finest quality. The five bedrooms all have en-suite baths; the well-appointed master has a sitting area, abundant closet space and a marble bath with radiant-heated flooring. On the first floor are the living room, formal dining room, eat-in kitchen and a bedroom suite, along with a powder room and stairway to staff quarters. The third floor is a private aerie with a media lounge and library/office. A gym and laundry are in the lower level. Set on .92+/- acre, amid broad, verdant lawns accented with stately specimen trees, the home features a covered porch and a patio shaded by a vine-covered pergola where you can dine al fresco or enjoy the hot tub; there's a heated gunite pool in the adjacent lawn. Relax and take in the refreshing sea breezes. The ocean beach is just down the street, and village restaurants, shops and cultural destinations are only a couple of minutes away.
|
- 5 Total Bedrooms
- 5 Full Baths
- 1 Half Bath
- 6696 SF
- 1.00 Acres
- Built in 2001
- 4 Stories
- Available 9/30/2020
- Traditional Style
- Full Basement
- Lower Level: Finished
- Eat-In Kitchen
- Oven/Range
- Refrigerator
- Dishwasher
- Microwave
- Washer
- Dryer
- Hardwood Flooring
- Entry Foyer
- Living Room
- Dining Room
- Den/Office
- Bonus Room
- Kitchen
- 2 Fireplaces
- Central A/C
- Cedar Shake Siding
- Cedar Roof
- Attached Garage
- 1 Garage Space
- Pool: In Ground, Gunite, Heated
- Deck
- Patio
|
|
Hans von Schirach
Saunders & Associates
|
Listing data is deemed reliable but is NOT guaranteed accurate.
|



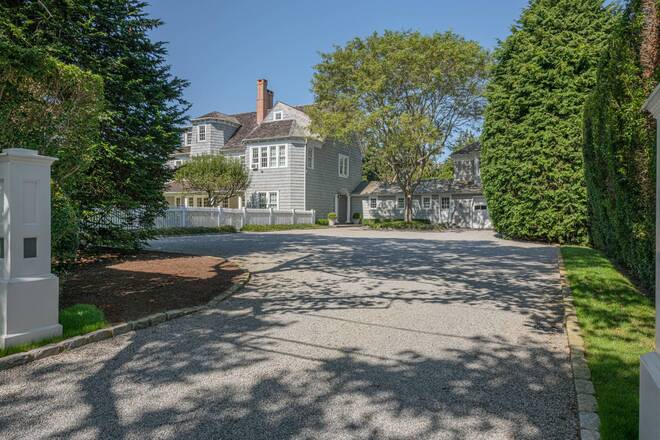


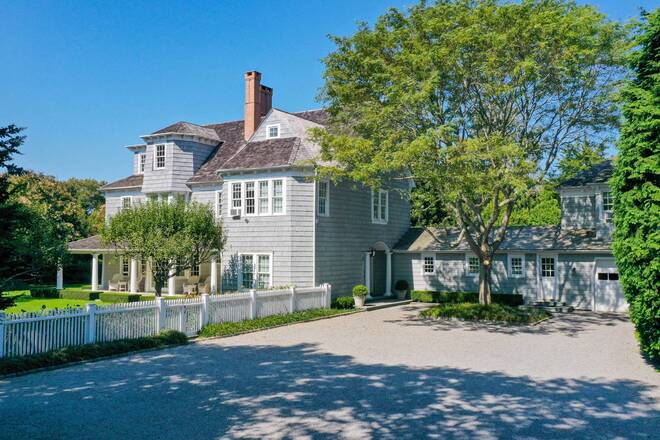 ;
;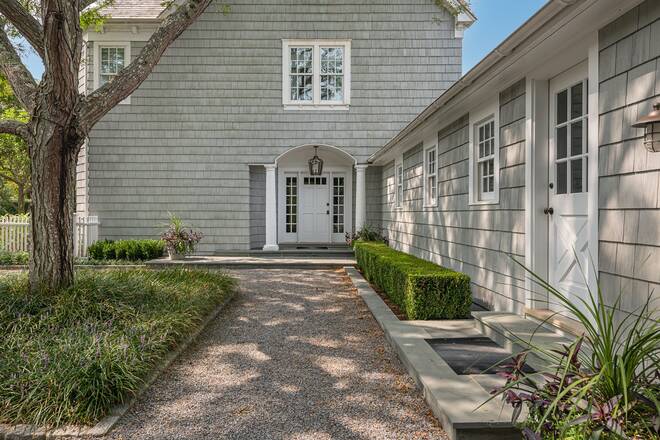 ;
;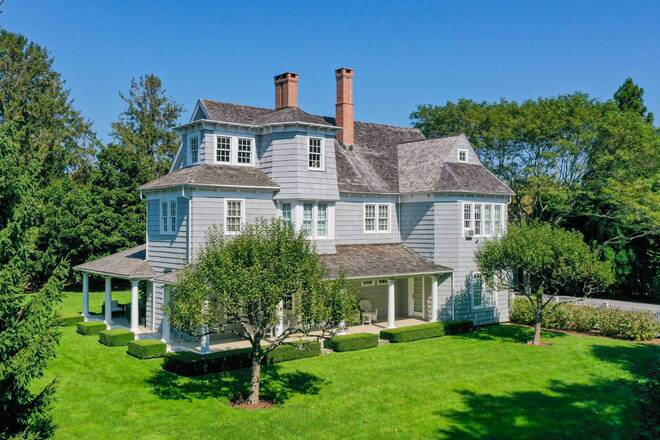 ;
;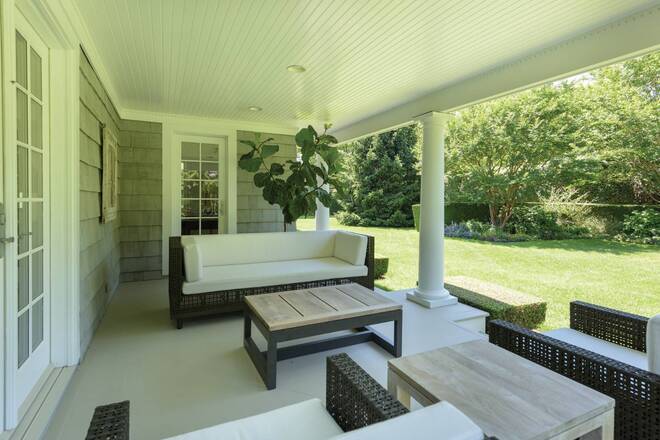 ;
;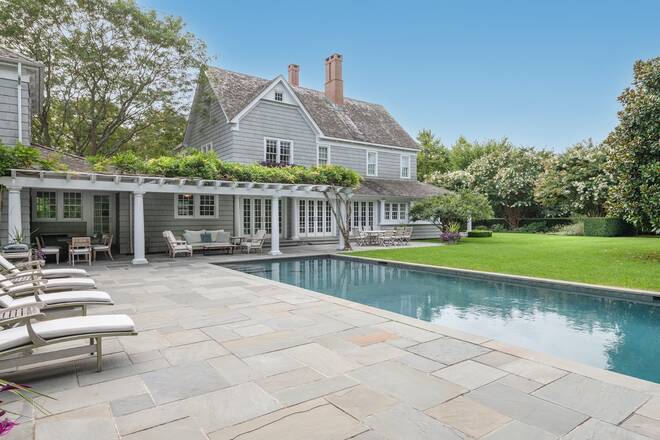 ;
;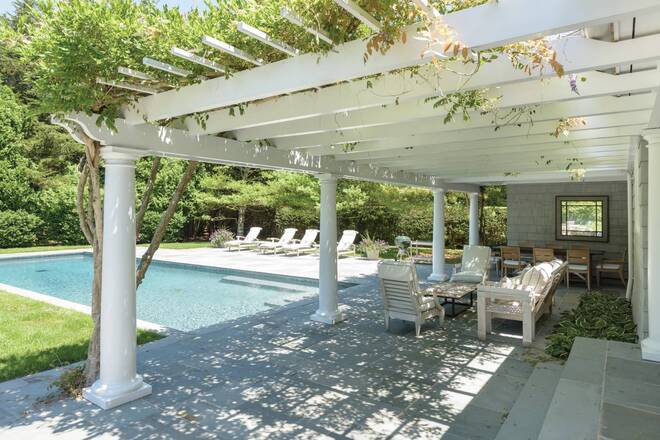 ;
;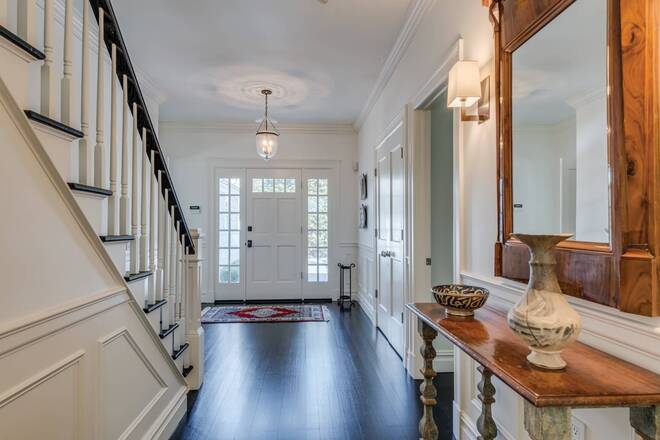 ;
;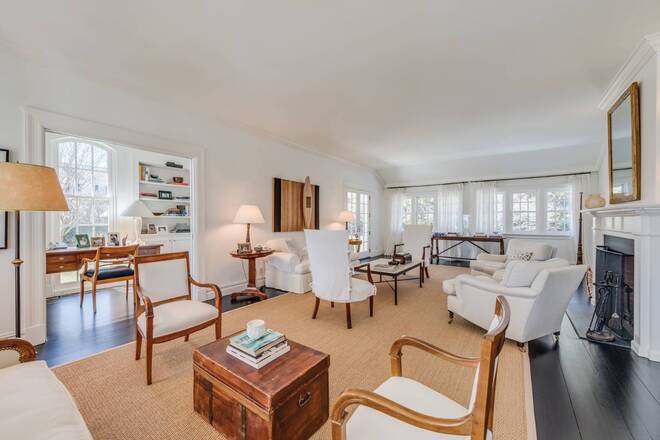 ;
;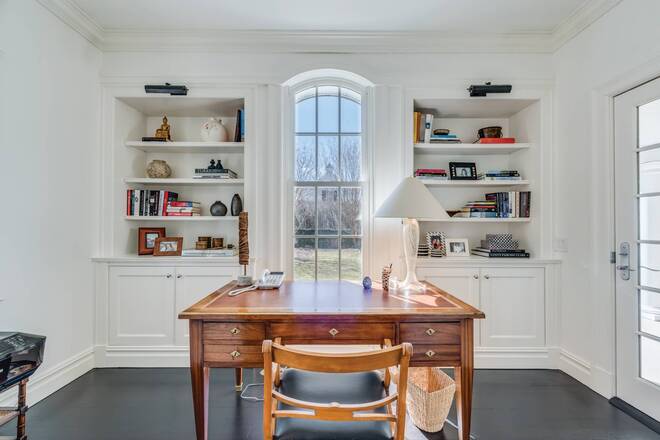 ;
;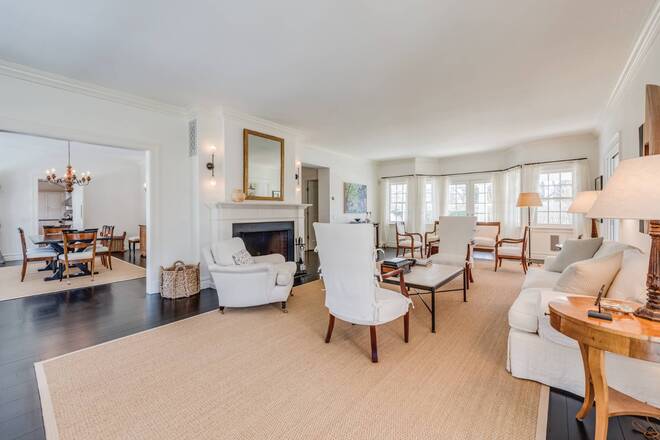 ;
;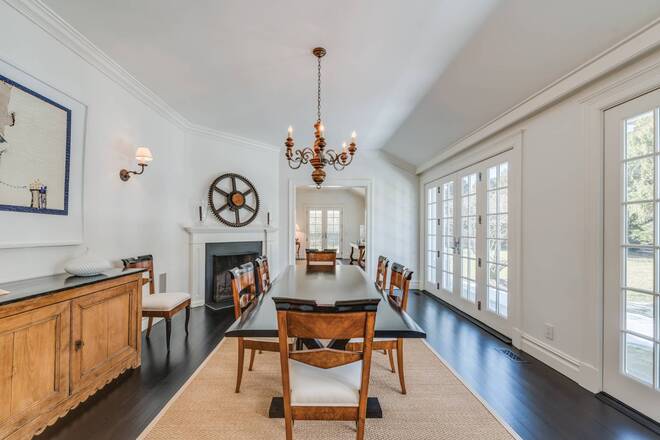 ;
;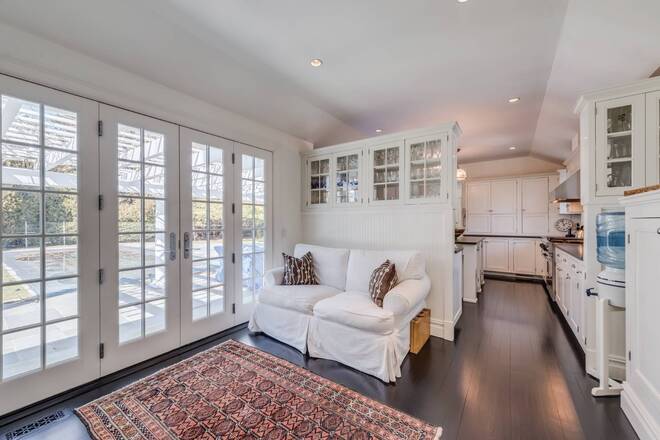 ;
;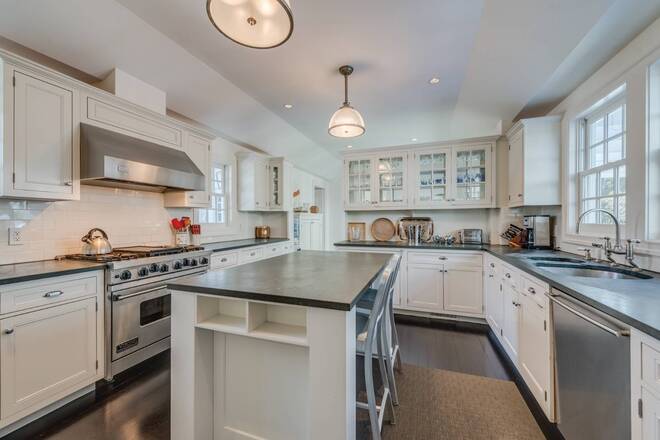 ;
;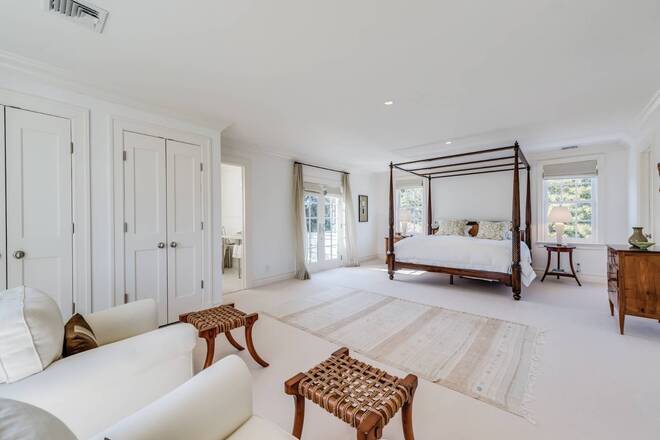 ;
;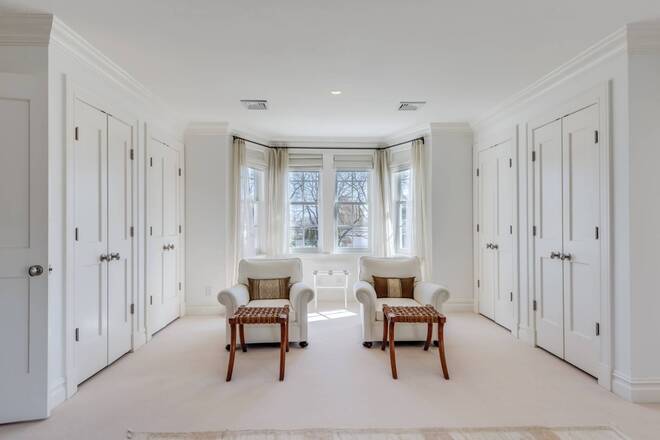 ;
;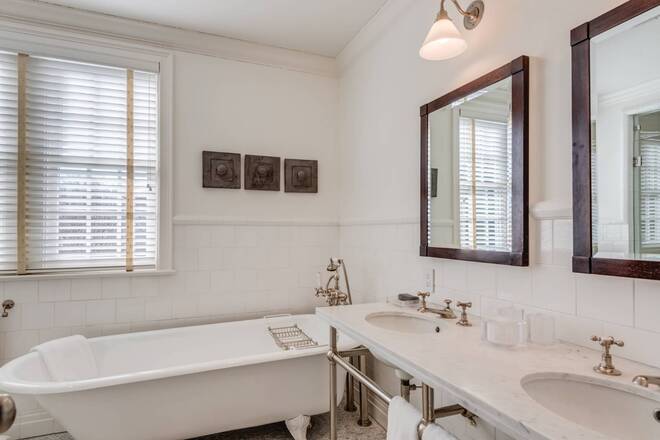 ;
;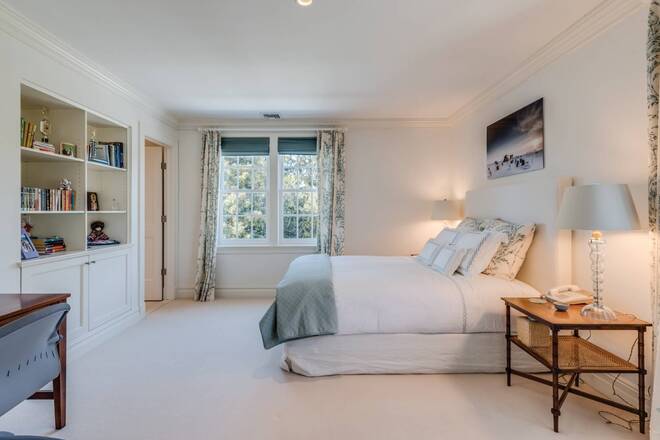 ;
;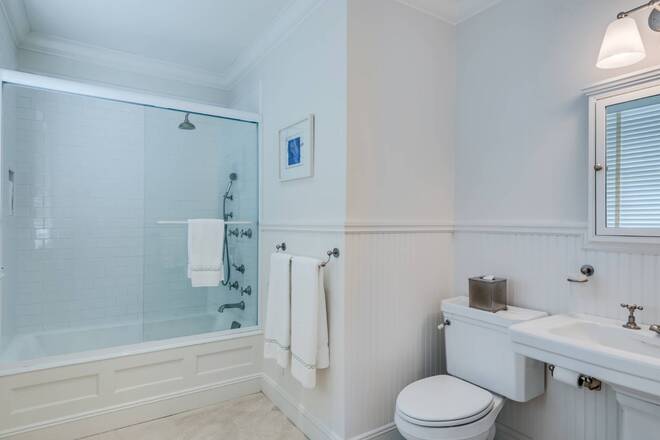 ;
;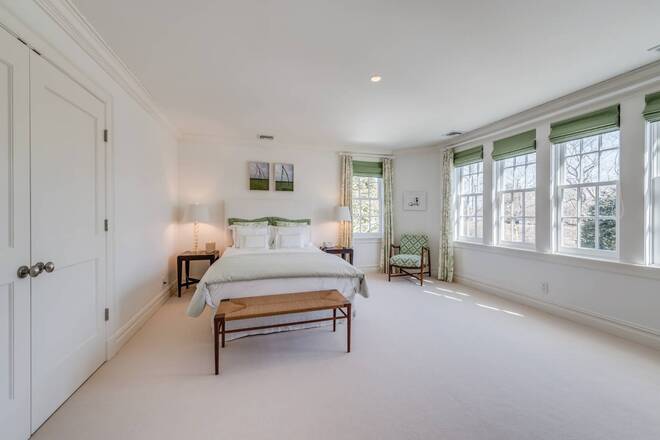 ;
;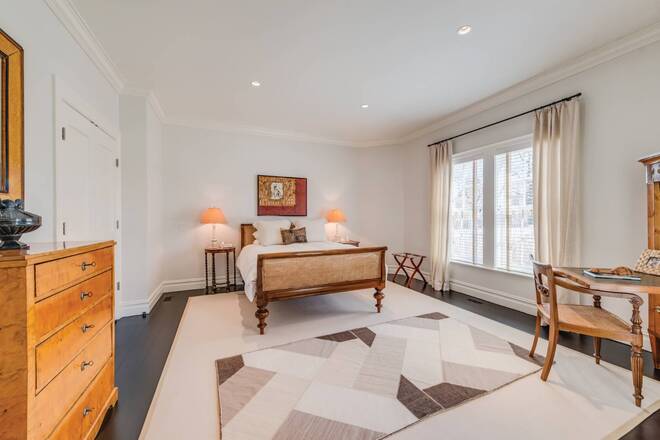 ;
;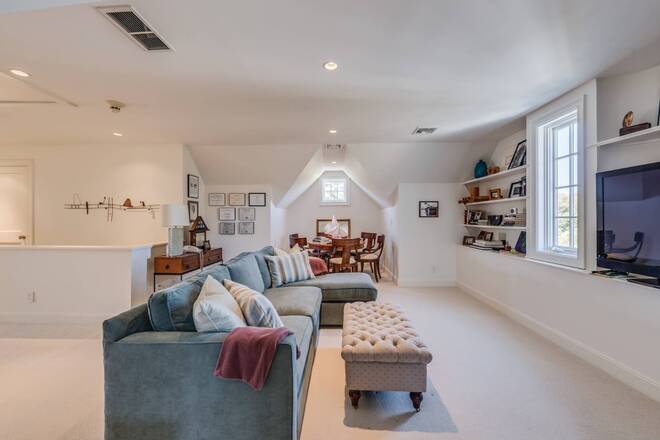 ;
;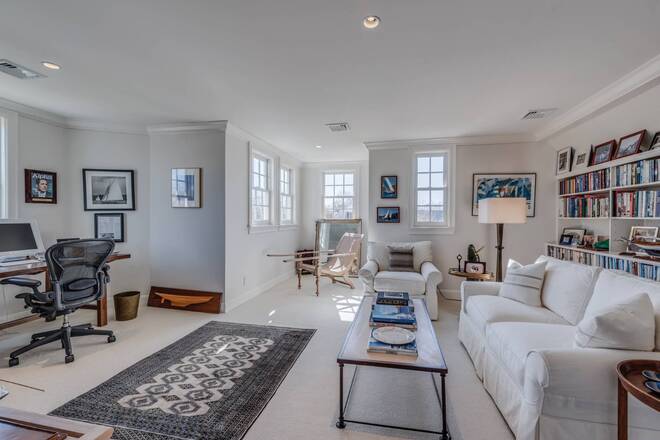 ;
;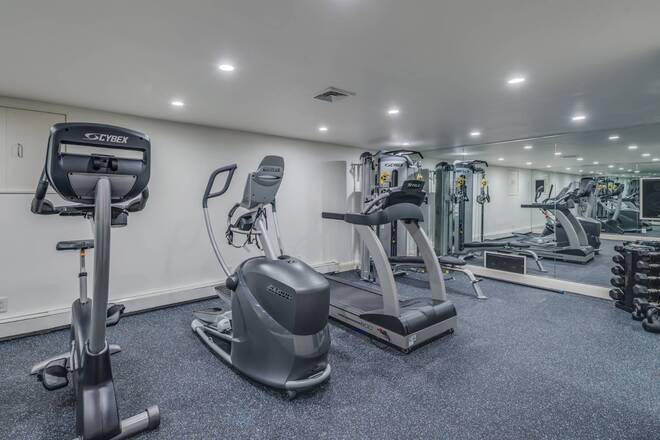 ;
;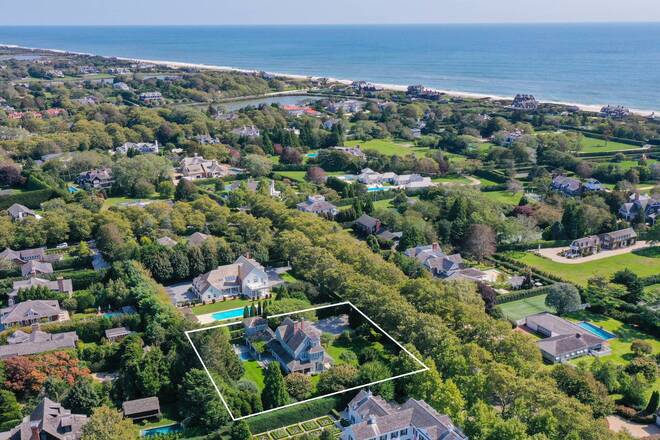 ;
;